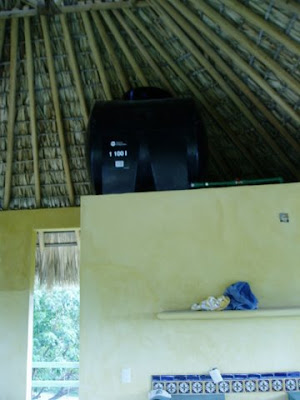




Kitchen & other stuff
Within a few days after the palapa was finished about september 10th, the summer rains came back to test it -- all was well and dry. Now it was time to start getting the top level ready for occupancy. There had been a lot of back and forth about the kitchen design, but it was about to become real. The counters are to be concrete, which after some deliberation will be colored (green) but not tiled, except the backsplash. The shelves, everything, are concrete, in the local style, and in this case without doors, just open shelves below the counter and also above on the one wall. The kitchen is planned against the bath wall and around a corner to the west wall for the view. The fridge space and stove are along the wall and the sink and counters on either side look out over the short wall to the ocean. In addition the rest of the short walls around the west, north, and east are topped with a ledge about a foot wide, also in green contrete. There are round pillars holding up the concrete beams which support the roof on three sides (the south wall is the fourth). The bath is along the west part of the south wall (like on the other level) and the entry is also in the south wall. The palapa plan makes it all clear.
I wish I could go on about the crew members and the little adventures in building that go on but since all this is going on without me I don't know much. Maybe I'll get Derek to write a guest blog entry sometime. For now I can write a few other notes.
Besides actually building the kitchen and bath upstairs, getting the place ready to live in requires some work below. Like to get upstairs you need stairs, for example. The main stairs already exist (and I hope are all covered with yellow stucco by now) but there are doorways from the first floor out the South and East sides, and a way is needed to get from the 1st floor terrace down to the west and, the trickiest, a way to get from the driveway up to the east side of the first floor so 2nd and 3rd floor occupants do not need to go through the 1st floor to access their stairs up. Derek's solution is a step down from the east entry and a stairway drops one step to a landing and then wraps around to the north and drops down to the (rising) driveway with six more steps. It is tight because the property line is only 2 meters back from the east door so if a wall is eventually added to enclose the property it will close in the landing at the same time. The other stairs (south, west) are fairly normal and haven't been made yet. December?
Another needed effort is for electricity. My lawyer's husband works with CFE the electric utility, so he was the natural contact to arrange that. It got complicated as the power might have com from any of three directions, and in two cases the cost could be shared with the neightbor building two lots to the south. But when the time came to put up the cash, it did not appear so my power, at least for now, is coming up the east property line, buried, from a meter installed at the bottom. As I write this I am wondering how it is getting past the driveway; on the street side I hope, and without hitting my water service pipe.
With some discussion, Derek and I decided not to put in a pressure tank, at least yet, but just a pump and the typical arrangement of a water storage tank, or tinaco, located above the highest bath. In this case right above, as you will note in the photo. So the shower up there has maybe 4 feet of water pressure (about 2 PSI) and the 2nd floor will have 14 feet and the 1st floor 25 feet. The pump will lift the water from the basement-level cistern to the tinaco, with the usual system of dual float switches to operate the pump -- it runs when the upper tank needs water and the lower tank has water. The other trick is that it stops when either of those if false, rather than overflowing the upper tank or running the pump dry in the basement. By the way, already installed is a gas on-demand water heater. There are two pipes out to the deck on the south for an eventual solar water heater, which would feed the gas one, with the hope that the incoming solar water would be hot enough that the gas isn't needed.
We've picked out the basic plumbing items -- a standard toilet, single stainless kitchen sink with dish drain area, a bath pedastal seat, and basic faucets. We are vacilating on the purchase of a clothes washer as we are told they have short life spans there. We will need one if we start actively having renters, for sheets, maybe as soon as this spring, but meanwhile we are thinking of just a utility sink to rinse a few clothes in. it's not like you need many bulky clothes; swim trunks and a tank top are good for most days for me, so even if laundry has to be done in town it won't be unbearable.
No comments:
Post a Comment