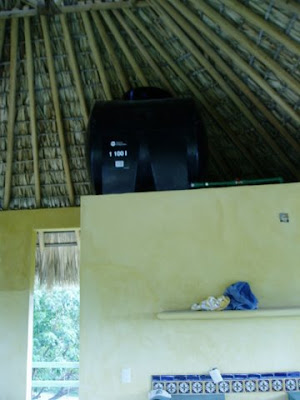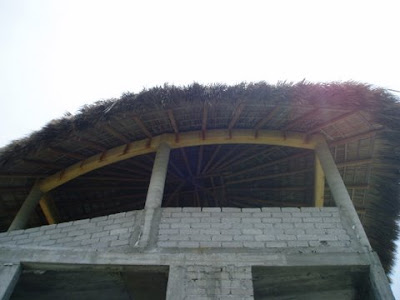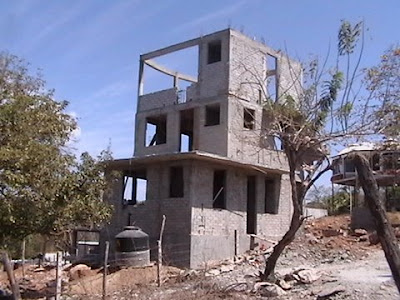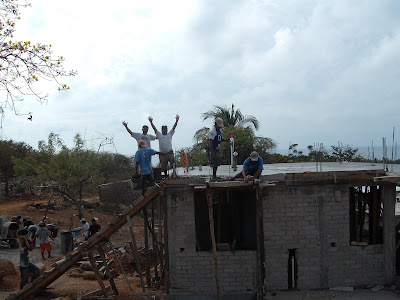


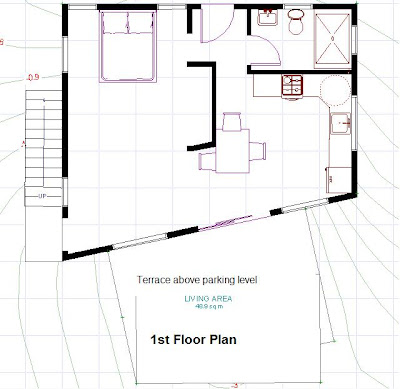

Plans?
Construction has been progressing rapidly at Casa Den since the 1st floor slab got poured. The block walls rise, mostly in the right places and mostly to the right heights, leaving window and door openings, often right where they were intended to be. Alvaro is plumbing away, and placing conduit and boxes for later electrical uses. As of this morning, they were starting to set up the forms for the 1st floor columns and for the stairs from the parking level to the terrace which is a complicated bit of work. For stairs they first form in a reinforced-concrete slab angled at the appropriate pitch from the correct starting point, chipping a bit of wall away as needed to attach the stairway. Later they form the individual steps.
But speaking of plans, it seems overdue to show off some of those. This casa grew out of three root causes: 1) I bought the land last year, "as an investment", 2) I had that fairly lucrative wind job in Texas last year and rebuilt my savings account from the land purchase, and 3) I am apparently incapable of owning an empty piece of Mexico as an investment without starting to doodle around on some house plans. While still in Texas I went ahead and bought a consumer-level Home Design software package (Home Designer Suite 8.0) which is a bit addictive, with the ability to make plans, quickly visualize them in 3-d renderings, and modify them till you think you are happy.
Those plans are not detailed or professional enough to get a building permit, even in Mexico (though I bet the builder could do just fine with them) so I sent my ideas off to Derek (by internet) so he could produce real drawings (and fix a few of my flaws along the way). As detailed in earlier posts, realities on (and under) the ground have resulted in more changes, so I've gone back and put some of them in my original plans to create the ones shown here. I'll start at the bottom.
There is now a basement level, as discussed earlier. First ir was just going to be for the cistern and parking, then for the bodega, and eventually I blew the extra $400 (US) on adding the spare room too. The stairs shown here go up from the parking level to the terrace above and the entry to the 1st floor. They are actually against the wall but software sometimes has a hard time doing what it is told. The landing actually goes out a meter past the west wall and will have a few steps down to the yard on that side. The parking slab is accessed from the left (east) down a fairly steep slope from the street (and there has to be a rise at the street level to keep rainy season water flowing down the street and out of the yard.) The South wall of the cistern wound up crooked so the cistern is a little less big and the spare room a bt bigger. Not shown is another stairway which will climb from the parking level to the landing oitside the East 1st floor door, to allow upstairs tennants to access those levels without going through the 1st floor indoors. There might need to be a step or two outside the south door too.
The first floor is the biggest level, though now that it is mostly well above grade it has a little less outdoor living space immediatly accessible than the 2nd floor will, with its wrap-around deck. It works ouit to about 500 square feet. There are doors on the South and West, and a large door on the North where the view is best, and where the terrace is. (North is down in these plans). There is simply a small (3/4) bath, a simple L-shaped kitchen, and a closet which separates the kitchen from a bedroom/living room area on the east. The stairs to the 2nd level go up on the east (and curve around to the south for the rise to the top level). The sliding door shown in this view might turn into two french doors yet. We need to figure that out real soon. The north wall of the closet which is shown angled to match the north house wall here, wound up straight instead. This bothers Derek but not I or Liz. The south door is sort of a vestigal remainder from when the plan was to park above the house and enter there, and we've tossed around the idea of leaving it out, but it has survived so far.
The second floor won't be built this year, but the stairs up will be (along with the floor slab which is the ceiling of the 1st floor, and, for now, the roof.) The plumbing and electric conduits for up there must be thought through and run nowm though, and that kitchen relocsation was discussed earlier. I think the second floor might wind up being my favorite to hang out. It is 2 meters smaller on the west, with a large deck there overhanging the first floor and wrapping around to the south (1 meter wide) and north (2 meters). We plan (now) to put the kitchen on the south wall, which will be tight, but leaves all the 'view' walls open to see outside (well, except for the bathroom in the way on the SW which might have been a bit of a mistake). It is only about 400 square feet, but with the big deck and the better views to the west from higher up it should be airy and pleasant. With the bed where it is shown here, one could wake up to the beach view, backlit beyond the neighborhood. I want to interlace the deck slab on the south wall with plastic tubing to act as a solar collector to preheat the water heading to to water heater, possibly eliminating the need to burn gas to have a hot shower or wash dishes.
There are single-wide doors to the East and West, with the double-wide (possibly french) door to the deck on the North, and three (maybe I'll add another on the east) view windows.
The Palapa (3rd floor) level has no deck, but then it mostly has no walls either. Only the bath walls go up full height, with the rest of the space open to the views and breezes. We have three times lived in two different places here with this sort of open arrangement and it works great (upstairs, with less bugs, anyway. The plan (for now, this is at least a year away from even starting to exist), has the same basic foorprint of the 2nd floor, with the small bath in the SW, but since the entry would be on the south wall the kitchen will likely move to the L-shape shown here along the bath wall and the west wall. Where to cook, sleep, or eat are pretty arbitrary for now but the sunset view, especially, will be best from here. Not shown are the hammock placements (on this or on the other levels) but it is pretty easy to imagine a book and a cool beer up here at afternoon siesta time.
Coming from up north, it is hard to get some of the local building norms and ideas. For one, insulation is pretty unneeded, as it is never cold, and in the best seasons (winter, spring) never too hot either. You actually avoid windows and public spaces on the south to avoid the heat of the afternoon. Construction with reinforced concrete and block allows shapes and sizes to vary easily, so for example the windows are framed roughly, but the windo maker comes in an measures each and makes the window to fit. The workers think nothing of chipping away concrete that might have been poured yesterday but turns out to be a bit wrong...the phrase "set in concrete" doesn't mean much. Wood is avoided as vulnerable to termites and other insects. Without 4x8 sheets, 96" 2x4's and all that, walls can grow or shrink a foot or so taller without much trouble. (Everything is metric on the plans, but plumbing parts all still happen to be inch sizes, and rebar is tres-ocho (3/8) or media (1/2) inch rather than, say, 9 or 13 millimeters). I believe the building trades will never be dragged into the metric system.
Just to show off the 3d home design software, here's a exterior and interior rendering of the place as it look on my computer. You can walk through, look around, change things like colors and sizes and styles. It's soooo cool.
Exterior (from NE) I had planned to add another 3d image but I guess the limit is 5 pictures per post so that will have to wait till later.
Happy New Year / Feliz Ano Nuevo todos!








