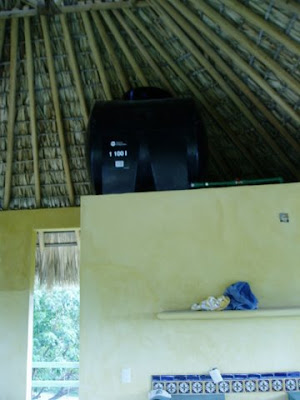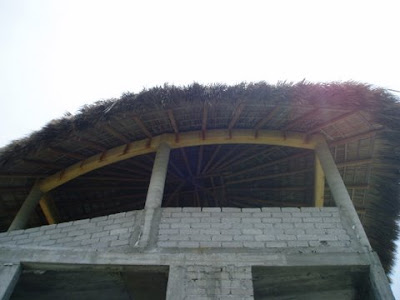



Bath and beyond
How hard can it be to finish a bathroom, particularly a quite small one? The whole space is only 1.5 by 2.5 meters, and the fundamental layout -- door on the short side, a sink, then toilet, then shower along the left (south) wall, a window on the west in the shower -- has been set in concrete for a long time. Well when it is time to pick tiles and patterns there is no end to the possibilities. By remote control, we stayed mostly with fairly basic simple solids and a band of the same Mexican cross- or floral- patterned tiles used for the kitchen backsplash. I think we came out OK, though I imagine we might have been able to be a little more imaginitive had we actually been there to play with it,
One thing on the plan but not yet in reality is the wall that divides the toilet from the shower. Not that you really need one -- I had a college basement apartment that lacked that particular feature and the only real problem was remembering to move the toilet paper before showering. But we hope to find or bring a tempered glass panel to divide those functions a bit more effectively. A shower curtain will have to do as plan B. Still under consideration is the problem of bathroom storage. Some shelves over the toilet and maybe a medicine chest should solve that.
Storage in general is an issue up there, but that's probably good. There is plenty of secure storage in the bodega way downstairs but the palapa level is pretty much impossible to really secure, without full walls on three sides. We ran the stairs and entry around to the south full wall to make it non-trivial to break in, but any determined thief with a short ladder or strong pull-up should be able to clamber in without much trouble. The lower levels will at least take breaking a window or something. Oh well. The price of open-air freedom is not keeping much valuable stuff around. There will be a safe for cash & passports. I've been thinking up a way to make it big enough for a laptop.
My lovely driveway down to the parking slab might wind up being a bit hard to use, it turns out. Aside from the lousy dirt public road down the east boundary, it is a steep angle down to the parking below the terrace. Maybe you recall, many blog entries ago, the lets say "dynamic" way the decisions got made to put the parking below the 1st level, to expand the terrace a bit to the east, and so on. All of this makes for little headroom for a tall vehicle coming off a steep hill. Derek tried running his Nissan Xterra down there and he barely got it down and up with the roof rack unharmed. If I bring a minivan instead of a Sentra it might be a problem. But if we wind up leaving the van there someday, problem solved -- the worlds first minivan convertable. Meanwhile it might have to park on the road or the slope instead of in the intended shade of the terrace.











